So, as I mentioned yesterday, I wanted to make up to you the lack of lunchbox posts this week. And it occurred to me I had not yet kept up one of my promises to several of you, which was to show you the kitchen where the lunchboxes get made. As long-time readers know, my husband and I live in 500 square foot apartment in the heart of Washington, DC, and the kitchen is small. In fact, it is smaller than every kitchen in every New York apartment where I ever lived, except for the apartment on Avenue B. That kitchen was more like a hallway, but that’s a whole other story. Instead, let’s talk about today’s kitchen – the odd thing – to me the kitchen in our apartment does not seem that small.
Above is the kitchen when you step into it (and yes, the bed is to the left of the kitchen entrance-way). You can see the dehydrator (from the back) to the left, the microwave to the right, Ok, looking at the narrow entrance-way into the kitchen, I could see why it is a small, but look at the expanse of counter space I keep (mostly) clear:
Yes, sometimes stuff piles on the counter (usually overflow from the fridge such as extra lemons and onions), but by and large, this is the counter space I keep as my work surface. To be fair, I should say “we keep as our work surface” as my husband does a lot of cooking too. Sometimes we cook together, sometimes separately.
Incidentally, I took these pictures over the course of a few months (mainly when the kitchen looked at its shiniest) so in addition to seeing my kitchen, you can totally play “one of these things is not like the other” from picture to picture (clues: the cutting board colors changes, as does the placement of the scissors).
All kidding aside, after much debating: I decided to keep the Vitamix and the rice cooker in that precious slice of counter space to the far left:
I use the Vitamix almost every single day, usually for a smoothie but often for salad dressings too. I use the food processor almost as frequently, so for a while had the food processor live in the Vita’s spot, but since I make a lot of smoothies, the Vita makes sense – especially since for things like dressings, I can use the Vita or the food processor. The food processor now lives under the kitchen sink and the Vita and the rice cooker stay on the counter. We use the rice cooker often. While we do not make brown rice as often as we used to, we make quinoa almost as frequently as once a week, steam vegetables in it at least once a week, sometimes more, and it is a great time-saver to cook dried beans. When the rice cooker is in use, I pull it out because otherwise the steam sticks to the underside of the cabinet:
Most often, though, this what this part of the kitchen mainly looks likes, since I pretty much use the Vitamix every day:
You can see the cutting boards behind the Vitamix and rice cooker, for quick access. The rack for pots and pans holds a few things I use often, i.e. our sauté pan, the colander, strainers and a splatter screen. The pans I use the most are this two in one pot which lives on the stove as I use it so often, followed by a tie between the sauté pan you see hanging, and a 3 1/2 quart dutch oven that is under the kitchen sink for quick access. The remainder of our pots and pants live in a cupboard to the right of the fridge. Speaking of, if you keep turning, you will see the fridge:
And next to the fridge lives the dehydrator:
And on top of the fridge lives the juicer:
You can see the cabinet space around the fridge as well – the tall cupboard is part pantry, part appliances and pots and pans storage. I will post a picture of the contents of the cabinets in a follow-up post, but, in addition to pantry items, the tall cupboard holds:
- coffee grinder to use as a spice grinder
- Cuisinart chop and grind (honestly, I wish I had a Magic bullet instead)
- 7 quart dutch oven
- 5 quart dutch oven
- cast-iron skillet
- wok
- crepe/flatbread pan (the one non-stick pan we own)
- 2 quart metal pot (useful to make pasta or boil water for something)
- The Vitamix dry blade jar
While I love the idea of keeping everything in one place, there is no way the food processor would fit in that cupboard, which is why it lives under the kitchen sink.
Also, while the juicer lives in a neat crate the bit of counter near the Vitamix sometimes has juicer parts drying:
And while I would not call the juicer large, juicing takes up the better part of the counter:
Though I have discovered I am more efficient using the juicer if it faces this way:
Fortunately, I only juice a couple of times a week (and store the juice in tightly sealed jars for up to two days at a time). And in case you were wondering, yes the stove is kind of melting around the edges:
Above it, I keep within easy reach the cooking utensils and various salts I use. And while not on the picture, this two in one pot which I bought in April pretty much lives on the stove since I use it so often and have yet to found a place to put it in the kitchen.
And to finish back to the beginning of the little 360 degree turn, we are now back at the microwave stand. To the right of if, you can see a container holding all our reusable shopping bags.
The drawers under the microwave contain many pantry items, all bagged in ziplocs for ease of storage in drawers, and also to protect against insects.
The top of the microwave is a pseudo-fruit-bowl, as well as holding many of our sweeteners:
I think that is enough pictures for one day. Right now I am thinking there will be two follow-up posts to this, maybe three.
Update:
- Part 2 of my Kitchen Series: The Kitchen Drawers
- Part 3 of my Kitchen Series: TBD
- Part 4 of my Kitchen Series: TBD
Have a great Sunday!
***************
Chat with me on Twitter or Facebook.
Subscribe via RSS or email.
General Disclosures
General Disclosures & Disclaimers



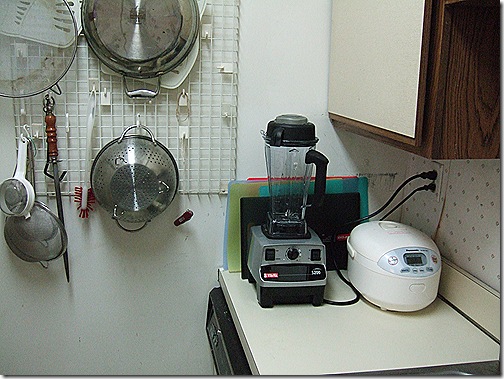
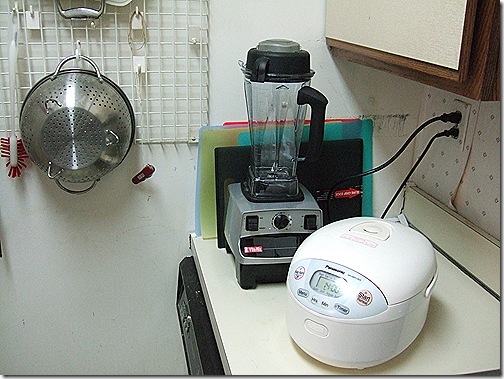
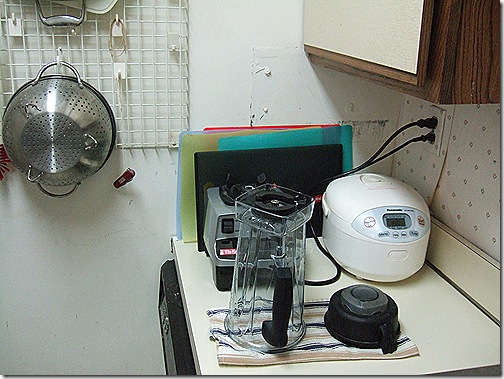



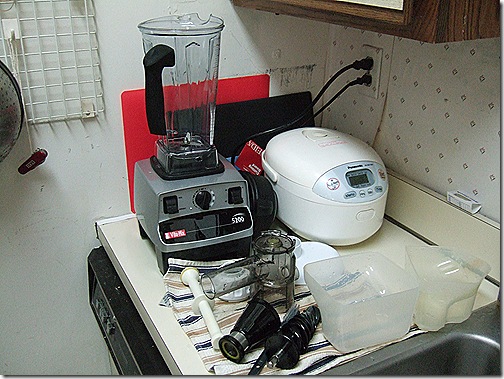




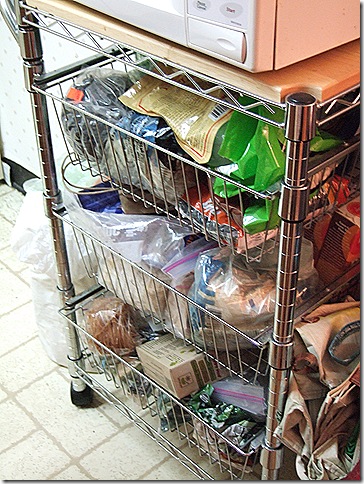
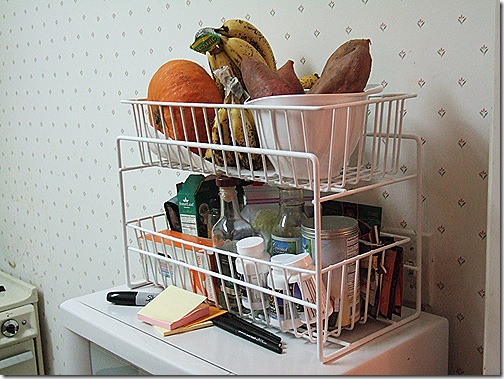








{ 8 comments… read them below or add one }
I love post like this. It's great nosing around someone else's house. I too have a small kitchen, but I got rid of the double doors into it and now have a free standing unit, so it feels a bit bigger now.
Oh my gosh!! Just goes to show good things come in small packages!! I used to have a kitchen that small too. Kudos to you for being able to fit 2 of you in it!! Imagine the masterpieces you will create in a large kitchen!!
Looks like you make very good use of the space. We live in a 750 square feet condo near mount Vernon triangle and. Love our open kitchen (but you do have to keep things neat since it's right when you walk in and open to the living room).
Love the tips! I too have a tiny one but probably bigger than what you have. I have enough counter space to leave somethings out. When they are that heavy, I just won't use them if I have to drag them in and out of the drawers. Plus I need the drawers for all my bowls. Show us your cabinets and fridge too!
You are such an inspiration! I will direct any client who uses his or her kitchen space as an excuse to me to this post. Can't wait for the second part–you make being a healthy chef look so easy!
Wow, impressive use of space! You are very organized.
You are right – what an awesome post for me to see! I love how well organized your kitchen is and how good of a job you do at making the most of your small space. About to read inside the kitchen drawers and excited for the other posts.
Great to meet you today!
Wow great design of kitchen. Really good use of space. Everything is in right place.